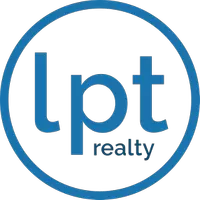Bought with EXP Realty LLC
For more information regarding the value of a property, please contact us for a free consultation.
7921 NW 51st ST Lauderhill, FL 33351
Want to know what your home might be worth? Contact us for a FREE valuation!

Our team is ready to help you sell your home for the highest possible price ASAP
Key Details
Sold Price $560,000
Property Type Single Family Home
Sub Type Single Family Detached
Listing Status Sold
Purchase Type For Sale
Square Footage 2,025 sqft
Price per Sqft $276
Subdivision Boulevard Woods West Sec 1
MLS Listing ID RX-11053446
Sold Date 05/14/25
Style < 4 Floors
Bedrooms 3
Full Baths 2
Construction Status Resale
HOA Y/N No
Year Built 1986
Annual Tax Amount $9,038
Tax Year 2024
Lot Size 8,391 Sqft
Property Sub-Type Single Family Detached
Property Description
Price REDUCED!!MOTIVATED SELLERS!! BRING ALL OFFERS! Sellers will also consider Lease Option/Rent to Own. You definitely do not want to miss the opportunity to own this beautiful and spacious 3 bedroom 2 bathroom home in the quiet community of Lauderhill. The fully fenced large and private back yard offers plenty of room for a pool. The interior features luxury vinyl floors throughout, an oversized updated kitchen with newer appliances, updated bathrooms, a new roof from 2021, an AC from 2025, a WH from 2024 and so much more. Call today to receive the full list of upgrades and schedule a private showing. Also being offered partially furnished.
Location
State FL
County Broward
Area 3840
Zoning RS-5
Rooms
Other Rooms Laundry-Inside, Laundry-Util/Closet
Master Bath Bidet, Mstr Bdrm - Ground
Interior
Interior Features Closet Cabinets, Ctdrl/Vault Ceilings, Walk-in Closet
Heating Central
Cooling Central
Flooring Ceramic Tile, Vinyl Floor
Furnishings Partially Furnished
Exterior
Exterior Feature Room for Pool, Screened Patio, Shed
Parking Features 2+ Spaces, Driveway, Garage - Attached
Garage Spaces 2.0
Utilities Available Cable, Electric, Public Sewer, Public Water
Amenities Available Sidewalks
Waterfront Description None
View Garden
Roof Type Comp Shingle
Exposure South
Private Pool No
Building
Lot Description < 1/4 Acre
Story 1.00
Foundation CBS, Stucco
Construction Status Resale
Schools
Elementary Schools Discovery Elementary School
Middle Schools Westpine Middle School
High Schools Piper High School
Others
Pets Allowed Yes
Senior Community No Hopa
Restrictions None
Acceptable Financing Cash, Conventional, FHA, VA
Horse Property No
Membership Fee Required No
Listing Terms Cash, Conventional, FHA, VA
Financing Cash,Conventional,FHA,VA
Pets Allowed No Restrictions
Read Less



